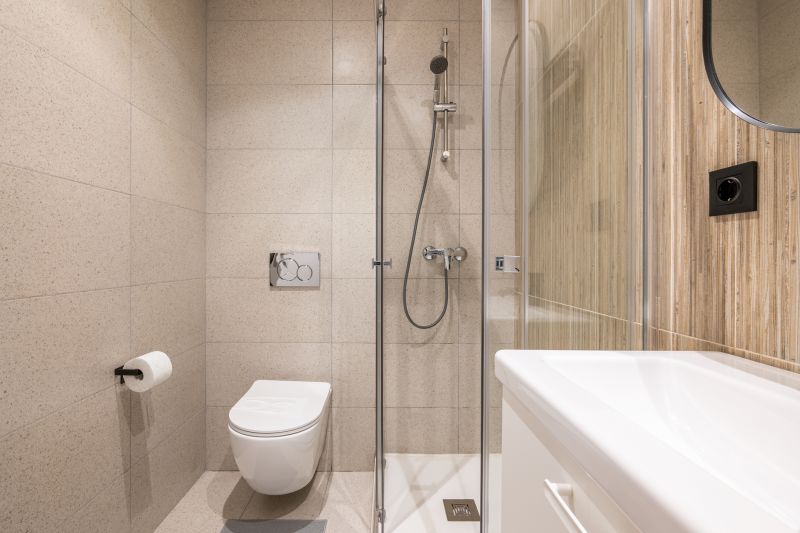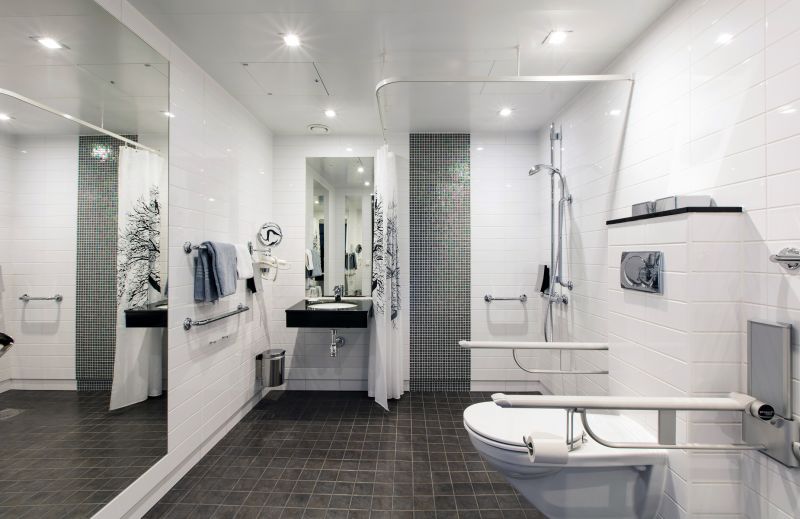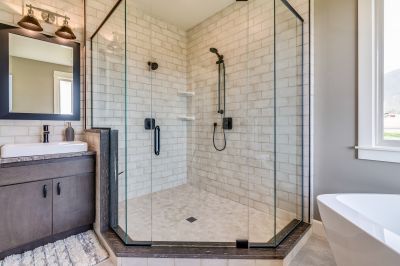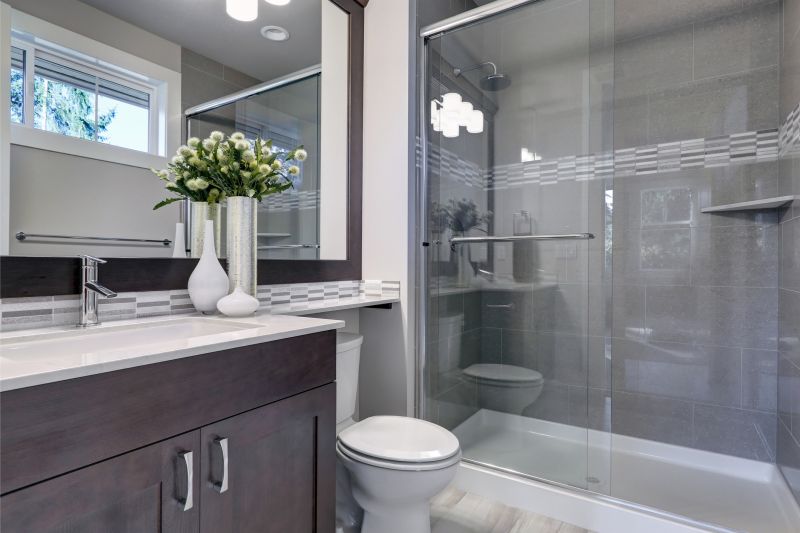Smart Layouts for Small Bathroom Shower Installations
Designing a small bathroom shower involves maximizing space while maintaining functionality and style. With limited square footage, careful planning can create a shower area that feels open and comfortable. Various layouts can suit different preferences, from corner showers to walk-in designs, each offering unique advantages for small spaces.
Corner showers utilize often underused space, fitting neatly into a bathroom corner. They can be designed with sliding doors or a pivot door to save space and improve accessibility. These layouts are ideal for compact bathrooms, providing a functional shower area without sacrificing valuable room.
Walk-in showers offer a seamless look, often featuring frameless glass enclosures. They create an illusion of spaciousness and are easy to access, making them suitable for small bathrooms. Incorporating built-in niches or shelves can enhance storage without cluttering the space.

Compact shower designs often incorporate linear drains and glass panels to maximize openness. Using light colors and reflective surfaces can further enhance the perception of space.

Vertical storage solutions and corner shelves help optimize limited space, keeping the shower area organized and accessible.

Frameless glass doors and panels are popular choices for small bathrooms, providing a clean look and making the space appear larger.

Sliding doors and bi-fold doors are space-saving options that prevent obstruction in tight areas.
| Design Feature | Benefit |
|---|---|
| Corner Shower | Maximizes corner space, suitable for small bathrooms |
| Walk-In Shower | Creates an open feel and improves accessibility |
| Frameless Glass | Enhances visual space and modern look |
| Sliding Doors | Saves space and prevents door swing issues |
| Built-In Niches | Provides storage without cluttering the shower area |
| Light Colors | Reflects light and makes the space appear larger |
| Vertical Storage | Uses wall space efficiently |
| Linear Drain | Simplifies cleaning and maintains sleek appearance |
Innovative solutions such as multi-functional shower benches or foldable glass doors can further optimize limited space. These features provide convenience without compromising the room's flow. When designing small bathroom showers, attention to detail and a focus on simplicity are key to creating a comfortable, efficient, and attractive environment.
Ultimately, the goal is to craft a shower layout that maximizes usability while maintaining a clean aesthetic. Whether through clever use of space, modern materials, or thoughtful design choices, small bathrooms can achieve a look that is both functional and appealing, making the most of every inch available.


